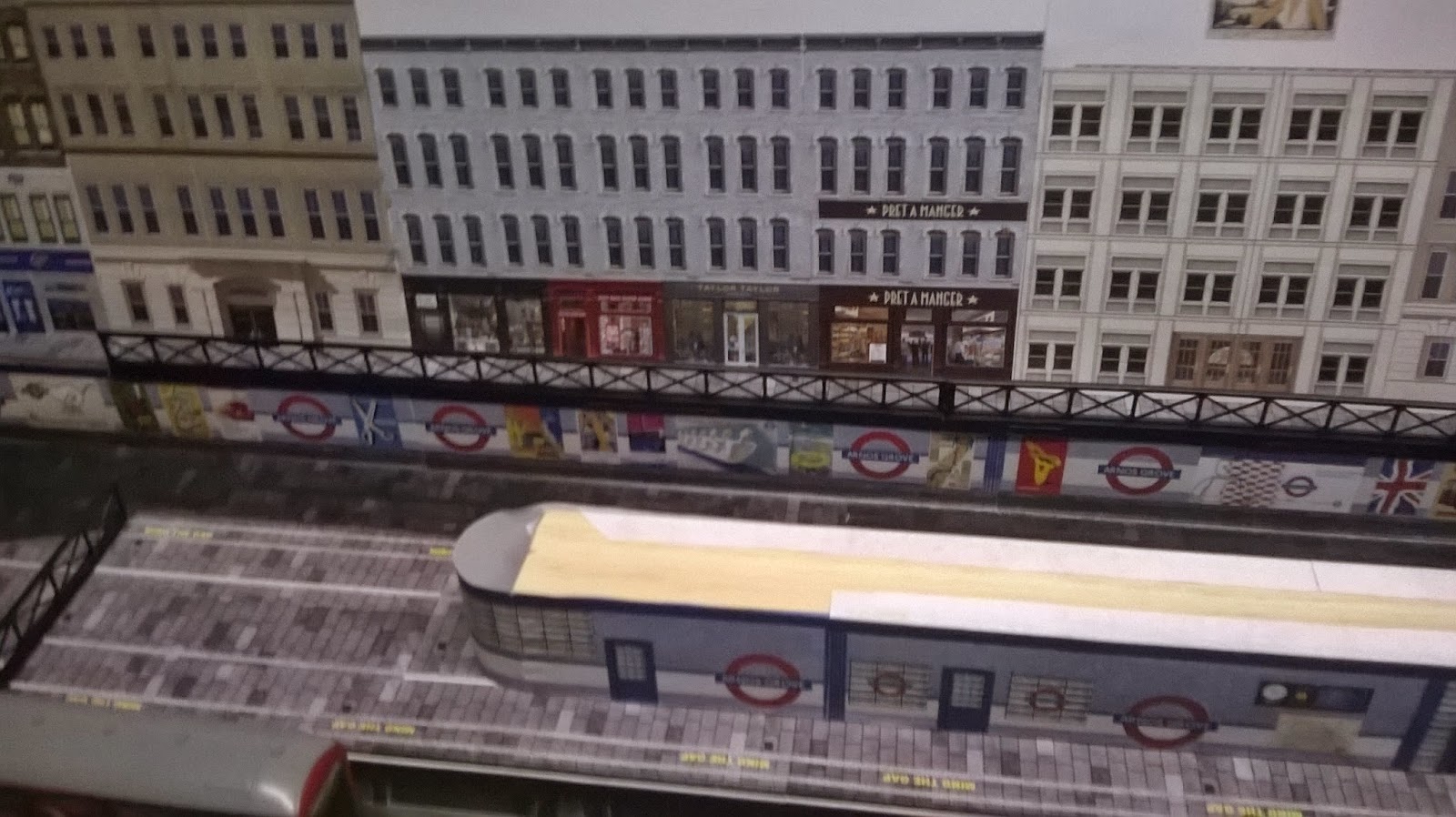THE BOWES ROAD CUTTING AND OVERPASS
To create the station platform cutting, I build up from the base board laying 40mm x 20
mm pine wood around the whole circuit and then attached my printed tile work
with station logos, platform advertisement with crisscross fencing lining the
top of the cutting.
The platform structure now appear to
below the ground level with the over head walkway and roadway over pass linking to the main station hall

 The structure of the station hall, Arnos Grove is build on a raise platform, this will allow cutaways for later subway entrances.
The structure of the station hall, Arnos Grove is build on a raise platform, this will allow cutaways for later subway entrances. Sketching out the layout of the hall from Charles Holden floor plans which I found on the internet. The ordinals which are still on display in the main station hall . Cutting the walls out of 40mm x 20mm pine and with balsa wood strips, the brick fencing







No comments:
Post a Comment